

|
Design of a fancy pants roof $ystems |
|
. |
|
Premier Log Roof Systems |
|
. |
|
. |
|
Glanderous ceilings is what makes the luxurious homes of the rich and famous. This is most the cost in a log home prepare for extensive labor to install, and finish work. But if it’s a must have I will explain it. We have many ways to do this, lets start at the finest. Rustic hand peeled hand fitted, notched , scribed pre-build t and then ship install again and re fit on site. Crane required allot, then deck with 2x T&G decking, and then cover and build another build up roof to insulate, sheet again for shingles of steel roofing.
|
|
Round Log Hand Scribe : have the complex handcrafting done on the ground level where equipment is easily maneuverable around the project, after timbers are prepared the cutting , fitting takes place, timbered may weight as much as1000 pounds a beam. Then take it apart and load on truck and reinstall on site . |
|
Crane Service : sometimes 100.00 per hour plus extra hands setting and fitting, securing the timbers. |
|
Log hand peeled rafters or ridge beam and purlin’s have to be made strait and true so the 2x6 decking fits down and air tight. Also much expensive steel work. |
|
Sawed Rough Cut Beams : we do a lot of this because of the speed and ease for the builders and they easier , cheaper, faster to fasten |
|
Round Milled : pricy but because the logs are mill precise the notching can be done by machine. But the fasten is complex and pricy |



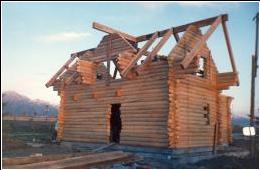
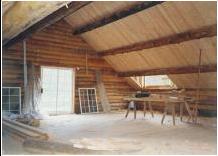
|
Below: figuring lengths of rafters, draw to scale the “cross section” and you can see the lengths and see how the cost raises for the wider the spans. Allow 3’ for overhang to cover log wall, notches and thickness of log wall . Any bearing wall or posts need to carry the weight to the footing under basement. We have to provide the engineering to figure the size of members, spacing, grade and species or wood. A structural engineering will have to do this and guarantee it or the inspector wont talk to you. Engineer will have to have a plan to figure this. |
|
once you have your shape the rafters and beams have to be figures for spacing , 24” to 16” for 2x lumber rafters and trusses of the large rustic beam and los I shoot for 4’ centers , the larger the span the larger and stronger you need the member ( beam) and maybe the closer the spacing for more snow loading. Now the steeper the pitch the longer the member, and stronger this is part of the $$ we encounter. Now some posts and bearing walls and save $ Call me if you have questions. Rick |

|
January 27, 2013 Page 4 of 4 |







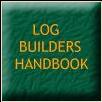
|
4 |







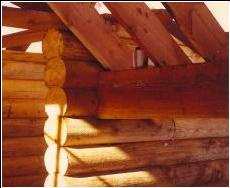




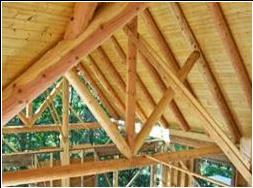
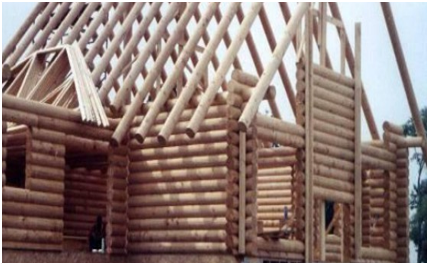





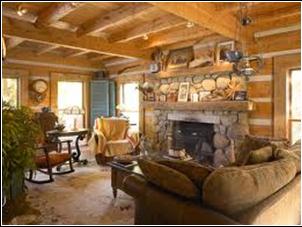


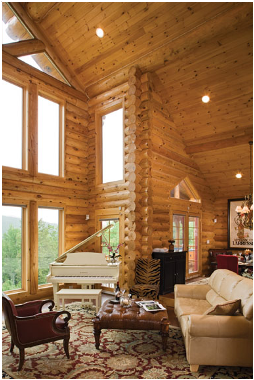




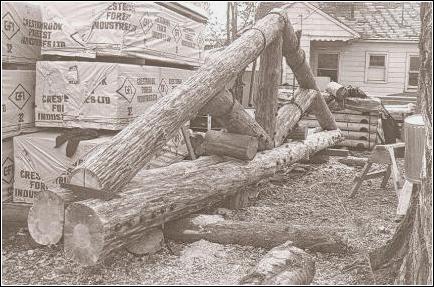
|
Left... is a TJI roof with pink panther insulation and plywood on top, 1x cedar or knotty pine paneling on bottom. Them notched corners strengthen the structure |
|
Right... is mixture of sawed and round hand hewed logs but you need near 9-10’ wall heights...more star treads, more floor footage for stairs...I just saying |