|
Design your Dream Cabin |
|
.... |
|
. |
|
Cant find exactly what you want ? Create your own, we will help ? We Share over 40 years experience |
|
.. |
|
. |
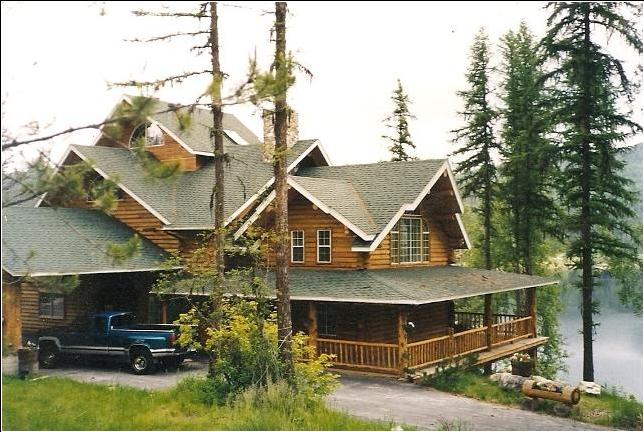
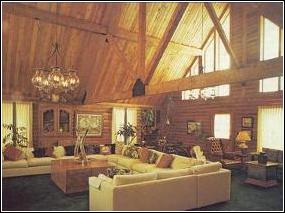
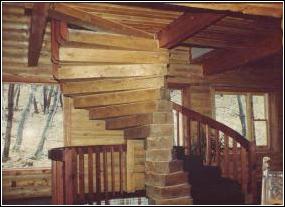
|
Budget of concern? Who will be building this? and what's there experience level? We want to prevent mistakes, problems, diminish ones headaches, and nightmares this is your dream home and we don't want it to go over budget. You can design a 3 bedroom home for 130,000, or can design a 3 bedroom home for 3.3 million, we seen them both and they both are3 bedroom. I want to proceed with the theory we are going frugal. User-Friendly, for Dot-It-Yourselfer as the builder, any extra ginger bread to doll it up, customize is extra costs, often expensive. You decide... We have some secret cost savings hints & tips when that time comes... |
|
Wall heights : 8’ is standard on one level home , second level add thickness of floor 12”, stairs, some choose to increase wall height of loft or upstairs. Logs aren't cheap figure about 1000.00 a row on a home wall and you ‘el see the log shell cost climb. any thing over that is extra as in pricy. Longer staircases, sheetrock, studs and fire codes apply over 8’ wall heights. |
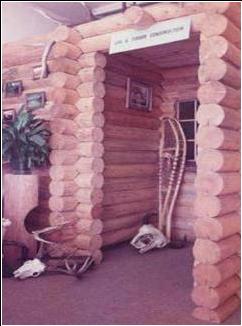
|
Log Sizes : Lets work with this 7” house log for now. is easy to build with, very energy efficient, lightweight, they stack 6” intervals, 8” is best energy efficient, we have 5” to 16” logs. so we can change out size at any time before plans are done. |
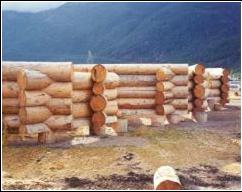
|
Roof Pitch : User friendly is 6/12, on the one level homes. a steep Roof is 12/12 , 12” of rise at 12” of run is what this means. Recommended for loft second levels and cabins in snow country. Cost and labor go up as the pitch does. Do-it-Yourselfers find it easy to work on 6/12 and questionable 9/12. Porches 3/12 have great work areas. Add a porch and save time on construction. |
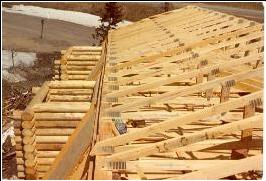
|
Foundations : minimum 4’ crawl spaces, cheapest. Flat slabs, don't work, not cheap, here in the Mountainous areas. Frost line, weight of home, settling . So usually you doing a basement, frost line near 36” and out the ground code 18” your already are 5’ wall ...forms are 8’ might as well do the basement, doubles your floor space, puts parking underneath, utilities, snowmobiles, boats jeeps . Increases resale value ! Only costs for the floor, windows . Pluming. But 4’ craw spaces works. |
|
Loft : Is an attic with handrail. does not necessary mean you can stand up or live up there, wall heights and roof pitches mix and match to adjust costs, NOTE... More headroom will increase log cost. Lower pitch may increase unusable area, steep roof increases rafter expensive, also snow load and long spans increase material cost... You maybe just want second level? You paid for the stairs ! |
|
Dormers : Shed and Dog house , dog house look best, sheds make more room and cost less. So in the front, I’m thinking “Curb Appeal “ so I go Dog House in front and in the back I go Shed, more room for bathrooms, bedrooms, windows , closets. Shed are easer to build, shingle, stand on. Resale Value Curb go Dog house or step up to a Gable. |
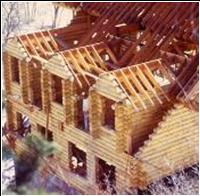

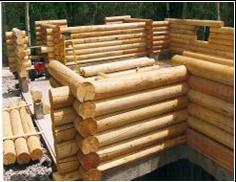
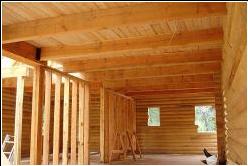


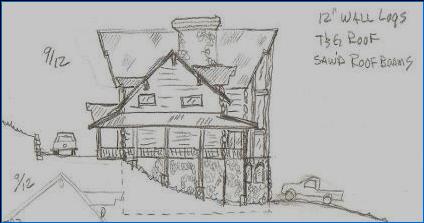
|
how it starts |
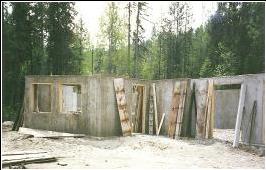
|
Windows : R value of 1 pane is R-1.8, and 2 panes is R-2.5, 3 panes = R 3. your 7” log wall is rated at R-27, So when it comes to glass, and your thinking energy efficiently ...a window is a hole in the wall. Design accordingly. Fire Codes require 5.7 sq.ft. movable glass. 3050 means 3’ wide and 5’ tall, they slide up. Recommended for two story bedrooms, one EGRESS, escape window per bedroom and 3030 cranking, $$. Will also pass. |
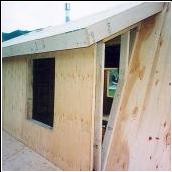


|
Hallways and Walkways : this is very important because most people waste most of there floor space to walkways, to get to different places, a good designer takes the time to configure useable space, create a map, a map to save room for the furniture, people and keep the sq. footage down. Less taxes, energy to heat. Take the time to search ways to eliminate wasted space in waking areas. Watch for this in all cabins with glass window walls. For every wall you need a walkway around it? |

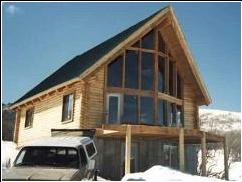



|
Mistakes : Not enough roof overhang, dripping water and sprinklers rot untreated wood, also a HINT...use linseed oil ...and mixing log walls and Siding. Also skimp on foundation and regret it latter, |
|
Porches and Roofs : Here in the Rocky Mountains I highly recommend weather proofing to maintaining your investment. Covered Porches and cost efficient durable Concrete Decks . Porch Roofs and extras roof overhangs helps resale value and the protection from the elements, trouble is on hillsides you have no inexpensive choices. Remember rain goes horizontal. Notice the best overhangs left |
|
Stairs : Pre milled to meet code, platforms figure 4’x4’ with 8” posts and code is 36” wide which is small !m Head clearance is 6’8” . We usually stack staircases to basement exactly under the main floor stairs going up to the loft. Basements use conventional lumbers, need to have wall-door with fire code sheetrock especially if you have garage down there. Landings in front and at landing need be 36”x 3’ space . 13’ needed for an actual flight space. This minimum and critical. no spirals ! |
|
Gambrel Roof : More sq. ft. for your dollar. Fast, pre built, lightweight, frame roof speeds up construction time and gives more space for your footprint. Open free span floor space, so easy rearrangement of floor plan. easily takes snow load upgrades, With dormers it looks nice and even opens up the second level floor plan. PS .works best if your scared of heights and with the porch roofs... Work space galore! |
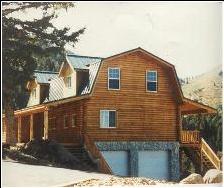
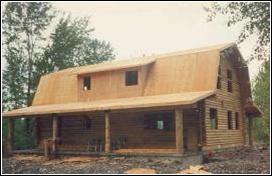

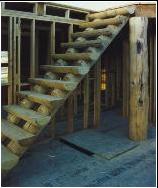

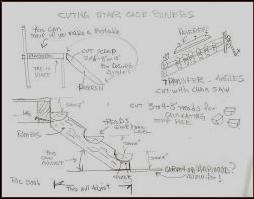
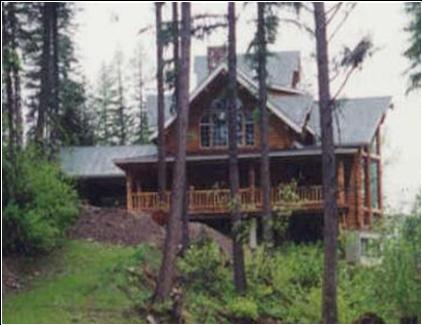
|
how it ends |
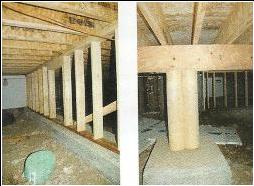
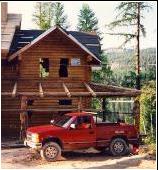


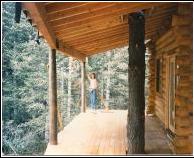
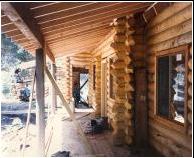
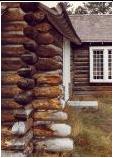
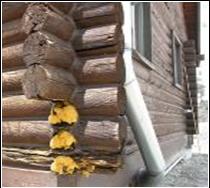
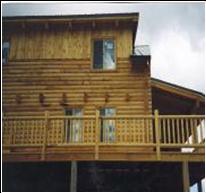
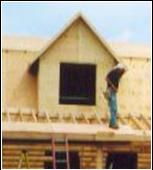
|
Bathrooms and Kitchens : Think Pluming, or Pluming wall. That’s important because...they are 6” thick, to hide sewer pipes, cold and hot water pipe, vent pipes up through the roof, electrical also, so notice most homes share a kitchen wall back side with bathroom , laundry saves money. And don't put a bathroom at far ends of home ...you have to run hot, cold sewer pipe ant 1/4” per foot so you drain the pipes incase you have to prevent freezing an eliminate standing sewage in pipes. |
|
January 27, 2013 Page 1 of 4 |
|
Two Story : Save foundation and roof costs. By building up not out. but we ad logs for walls, steeper pitch, ridge beams, longer rafters and stairs with loss of space, loft floor cost . Each home needs to be looked at to balance out what you want to achieve, VS: the costs. Frugal Wall Height: this way.. 2 to 4 ‘ wall height increase and roof pitch to 12/12 increase and 2x rafters and keep home width near 24’. maybe 26’ but costs snowballs the wider you stretch the span, ( under 12’ is best) As you widen you must use stronger, better grade, so the joists/rafters need increase in strength, size and length. Also the centers need to be closer. 24” spacing is standard, 16” is next upgrade, then 12” is sometimes used ...were talking money. Magic span to save money is 12’, then 14’ , 16’ it just doubled. and 18’ it doubled again. |
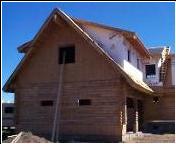

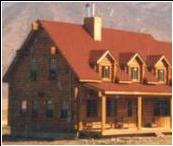
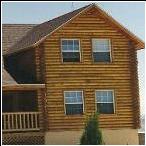
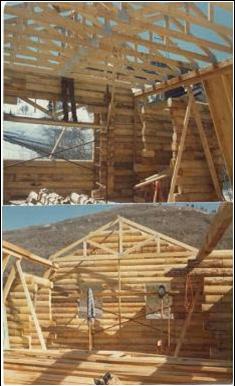
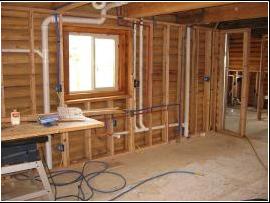
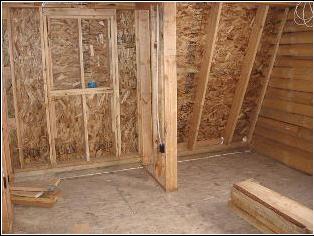
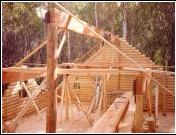
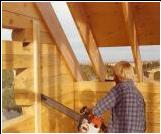
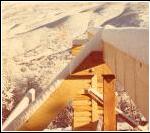
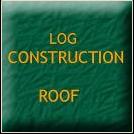
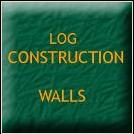
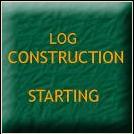


|
1 |

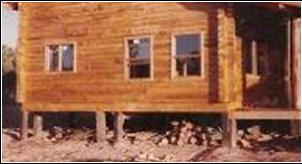
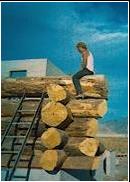
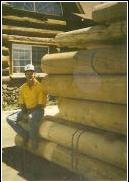
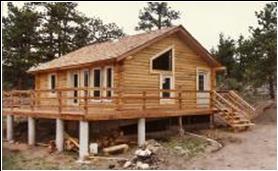
|
6/12 pitch truss |
|
12/12/ pitch |


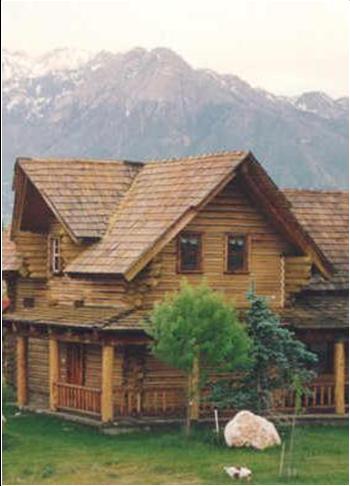
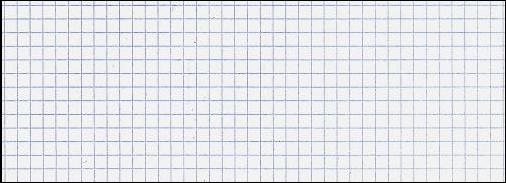
|
You Need ... Graf Paper 8 x11, the light little squares to work as measure, by the foot. Helps for windows counters, room—bed sizes, hallways, fireplaces Strait edge, ruler pencil, allot a erasers Get out your favorite home pictures, plans, clippings, any good ideas you have. Call me if you want Rick 801-972-6066 |

|
Well this year is gone so you need to start now if you going to build by spring. You will need plans, engineering (we do that for you) building permits, contractors ready, they need your plans... Budget Plot Plan....chop chop, Life's to short. |