
|
The Ponderosa Lodge is 29,760 square foot. It features two conference rooms, restaurant and dining room. Lobby, twenty-eight 15’ x 24’ sleeping rooms, covered deck, covered drive-thru and entrance and more. The design of this structure blends in with all types of landscaping, especially in the mountainous areas and has the ability of pulling tourist in from all around to enjoy the inspiring mountain adventure. The Ponderosa Lodge” features fresh rugged wilderness atmosphere in the summer months. in the winter enjoy the rustic warmth inside with the massive rock fireplaces and log work. I can almost detect the scent of wood smoke! This is a decorators dream come true. Some of the features start with the rustic log craftsmanship in the tall vaulted roof structure. Massive timber rarely seen these days but we have it. Fireplace from the floor to the ridge beams is an art work of natural stone. Fireplaces on both levels and in the sunken leisure area. Log mantles and wilderness chandeliers. Antlers all accent these tall log walls. We will even throw in the bear rug. The roof is awe inspiring but the first thing your eyes feast on is the massive log staircase winding, twisting, ascending upward into the loft like second level. Log rustic handrails seem to beckon to you to climb up and see more. Well, you create what you will with this structure. Arranging it to fit your needs we can help with design, drafting, engineering and construction. |



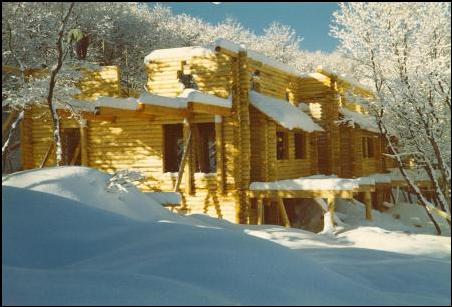

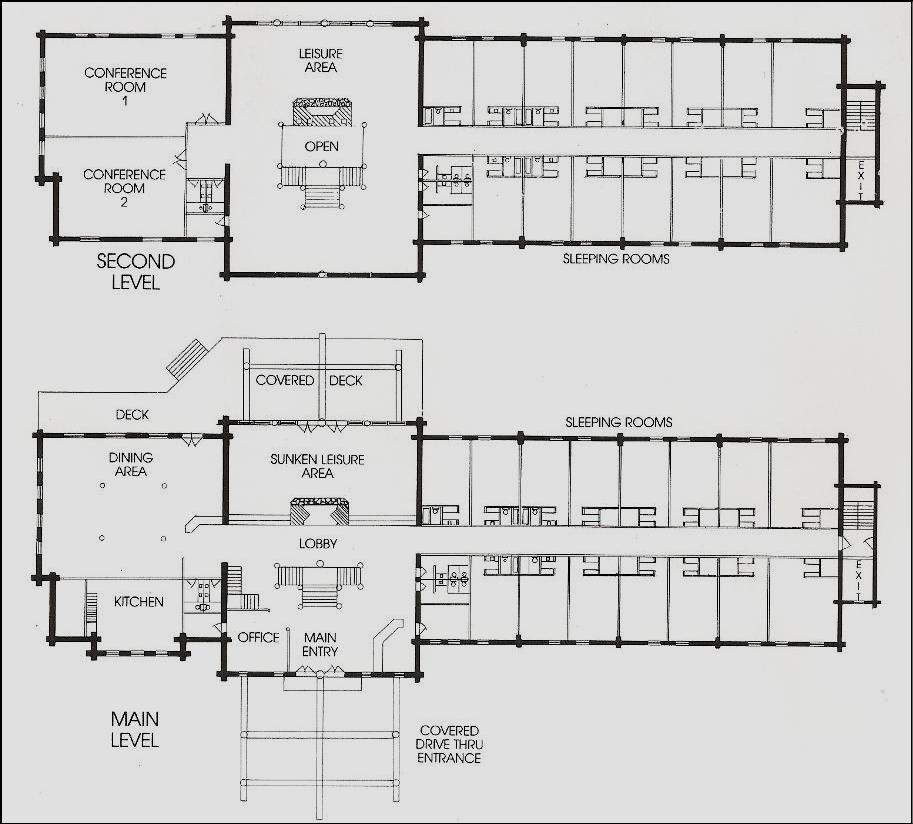
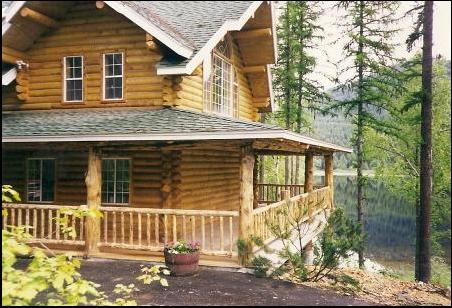
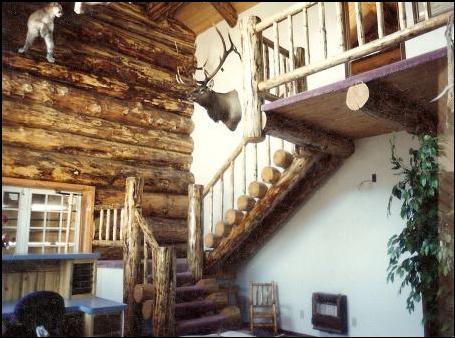
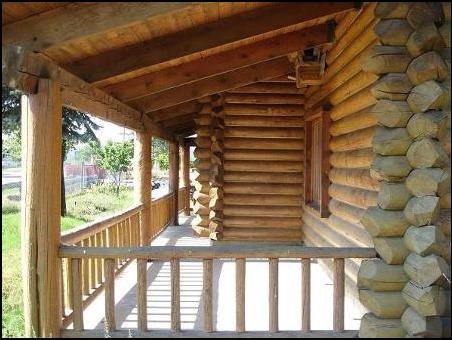

|
Call 801-972-6066 design ideas rick@dolog.com |
|
The Ponderosa |
|
30,000 sq.ft. |



|
. |
|
. |
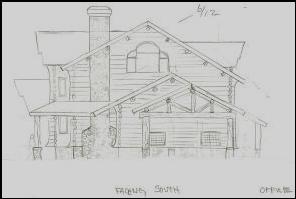

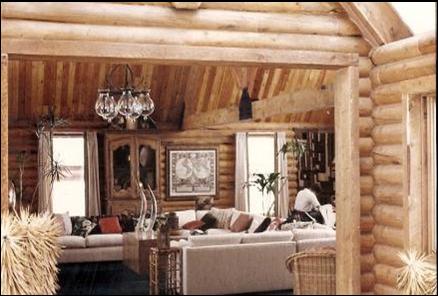



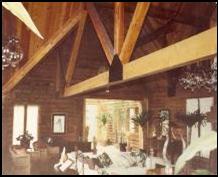


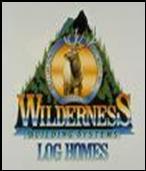
|
Commercial Structures... We can help design, draw and engineer and budget cost is an issue we have the experience with hundreds of these log buildings under our belt. we know how to save you money on time and labor. |
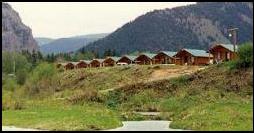
|
. |

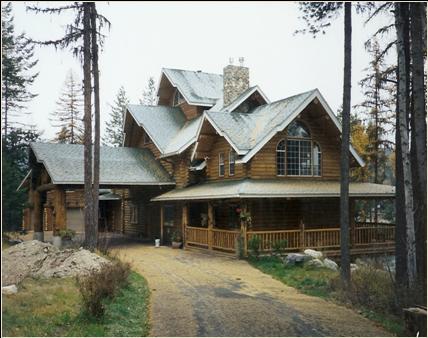
|
Bitterroot Plan custom |